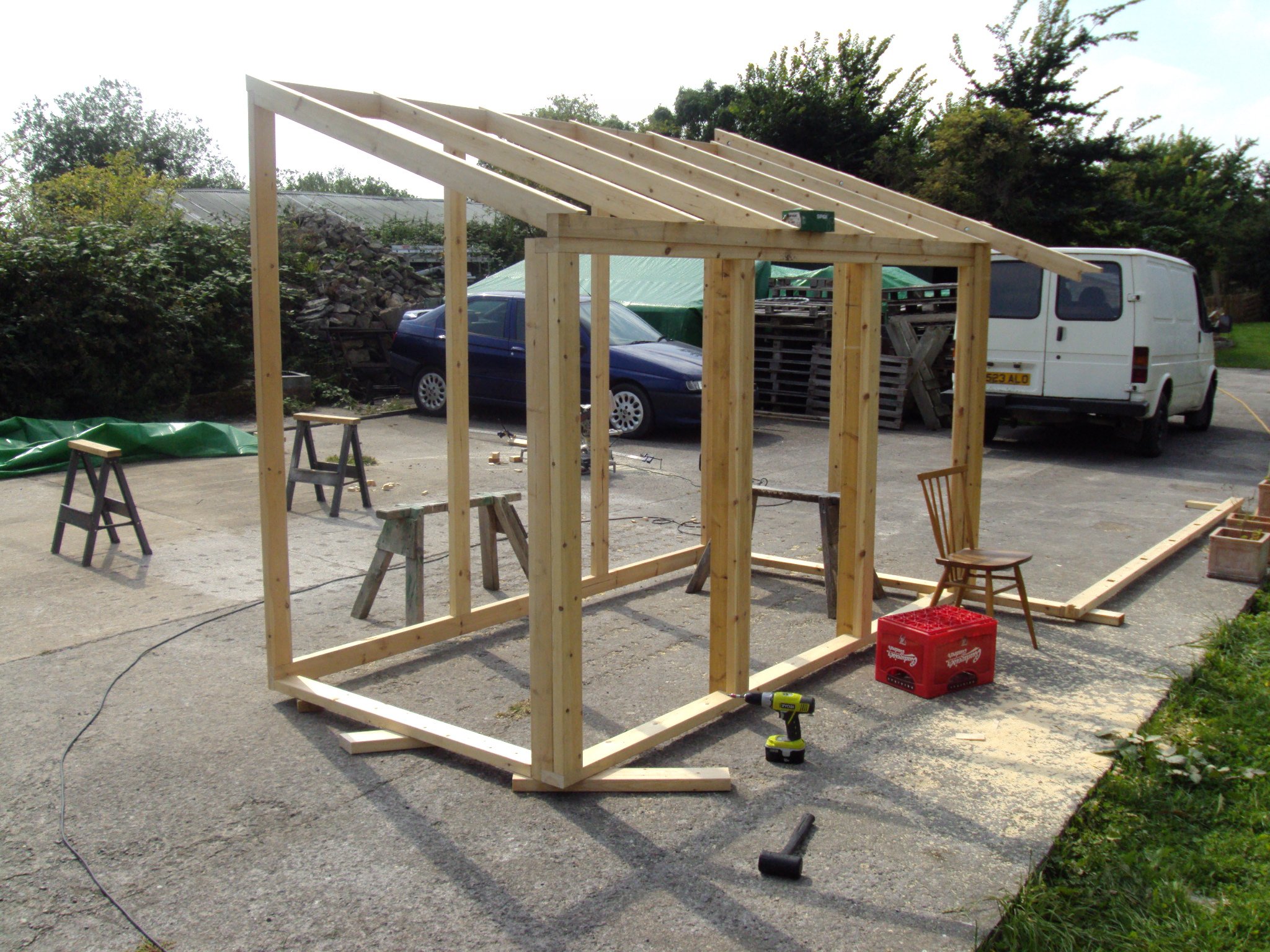
Garden Room & Log Store.
The design brief for this project was to create a lean to garden room for bringing on young plants and storing pots over the winter. Also to incorporate a store for logs and timber from the garden. This was to be nestled into a newly developed area of a mature rural garden.



Below are a few images of the construction of this project.
This was constructed using pine with traditional jointing methods, we have used lap joints and mortice and tendons in some of the examples. All the exteriors rails are rebated to take the single pane glazing. This is then all fitted with external capping to hold the glazing in place. Roof glazing divided into six even full length panes of laminated glass for strength. Single entry 2/3 glazed door and two front top hinged windows. All constructed and finished off site to allow for a seamless installation.









